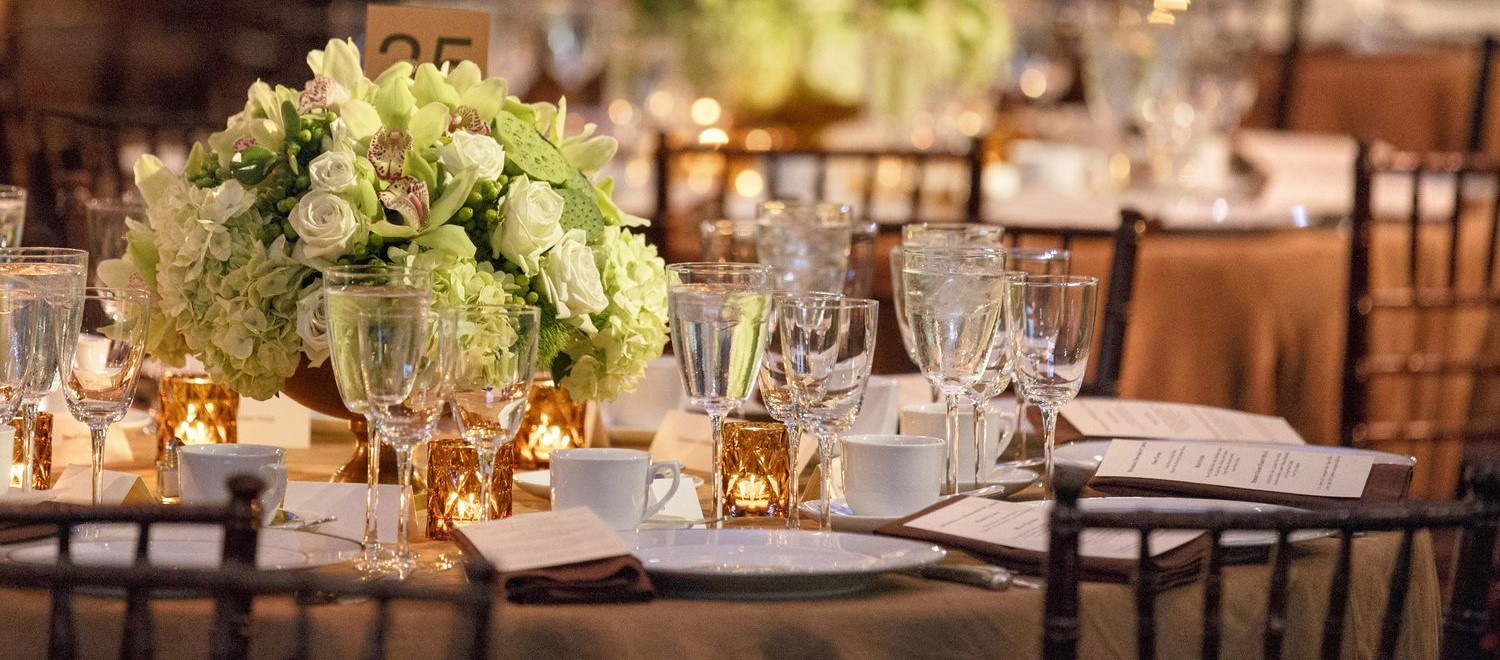Our hotel has a total of 450 square meters of accessible conference capacity on the ground floor. The conference center can be accessed through a 200 m² reception area, which provides excellent opportunities for hosting guests, coffee breaks, and standing receptions.
This huge pillarless area of 345 square meters in an open space, which can accommodate up to 300 people. The conference room can be divided into 3 parts with mobile sound-insulated walls, which provides the opportunity for up to 3 separate events or sections.
The individual section is 80 sqm., the second section is 90 sqm., the third section is 175 sqm. It is all together 345 sqm.
|
Conference room |
M1+M3+M5 together |
M1 |
M3 |
M5 |
M3+M5 |
M1+M3 |
|
Proportions (m) |
13,5x25,2 |
13,5x12,8 |
13,5x5,8 |
13,5x6,6 |
13,5x12,4 |
13,5x18,6 |
|
Floor area (nqm) |
340 |
173 |
78 |
89 |
167 |
251 |
|
Natural lights |
||||||
|
Air conditioner |
||||||
|
Built-in sound and projection |
We arrange our conference rooms with rows of chairs, desks, and round tables as our guests require.
Our conference center has a direct connection to the garden, where we also undertake coffee breaks and standing receptions. The garden here is also a perfect venue for wedding ceremonies.
|
Arrangement |
|
M1+M3+M5 together |
M1 |
M3 |
M5 |
M3+M5 |
M1+M3 |
 |
Row of seats |
300 pers |
150 pers |
70 pers |
80 pers |
140 pers |
200 pers |
 |
Schooldesks |
130 pers |
80 pers |
40 pers |
46 pers |
70 pers |
100 pers |
 |
U-shape |
60 pers |
40 pers |
20 pers |
25 pers |
35 pers |
45 pers |
 |
Pen |
------ |
40 pers |
20 pers |
25 pers |
35 pers |
------- |
 |
Banquet |
180 pers |
80 pers |
50 pers |
50 pers |
100 pers |
140 pers |
 |
Reception |
260 pers |
100 pers |
65 pers |
70 pers |
90 pers |
180 pers |







